CASE STUDY
Oak Street health
Walmart (Healthcare Insets)
Designing for Affordable Healthcare
Accessing affordable healthcare today is challenging in so many ways. For a few years now, Walmart has been helping to dismantle these barriers by allowing its customers to access quality and affordable healthcare. By leveraging their strengths in health and wellness and working with the right partners, Walmart has ensured a value-based care model.
Most recently, Walmart Health has partnered with Oak Street as another step toward its vision of becoming “America’s neighborhood health destination.”* Oak Street has a well-established reputation for having developed a patient-centric care model that caters to dual eligible patients. The new Oak Street Health clinics will offer comprehensive and preventative primary care and urgent care services, with extended hours for walk-ins and same-day appointments.
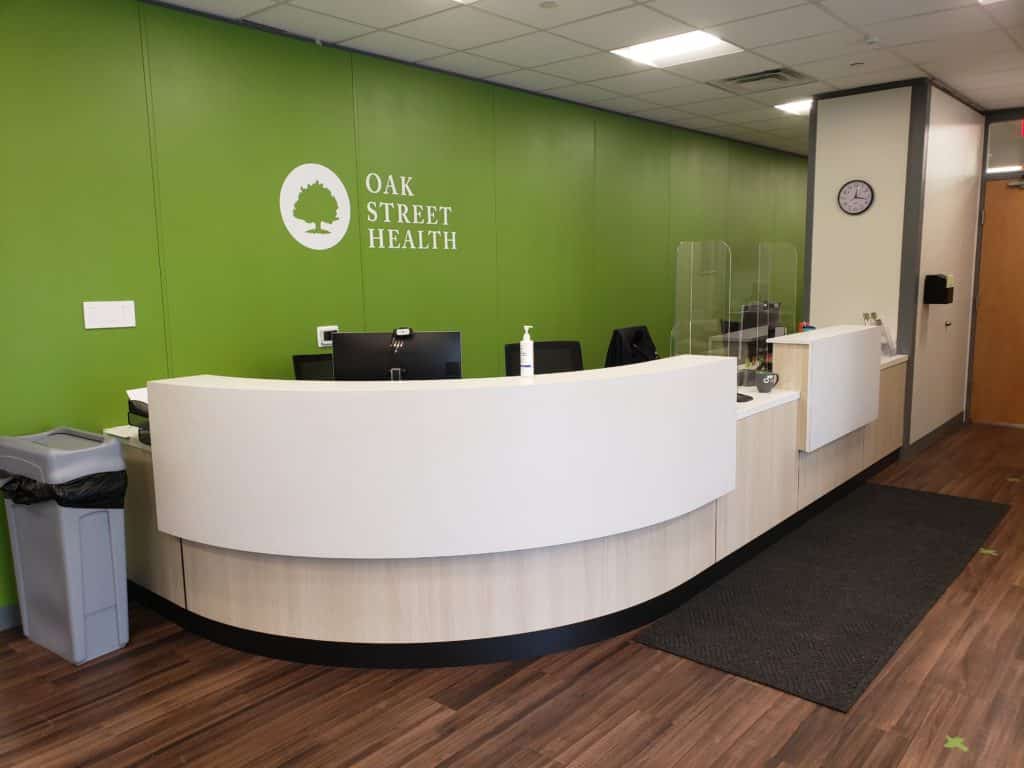

Download the Case Study Here
It is our mission at Oak Street Health to rebuild healthcare as it should be, and that aligns directly with Walmart’s history of providing accessible and equitable health care in communities across the country. We look forward to becoming a positive addition to the neighborhood in these new markets and providing an unmatched healthcare experience in a convenient location.
Mike Pykosz, CEO of Oak Street Health*
Working with Architects to Create a Frictionless Project
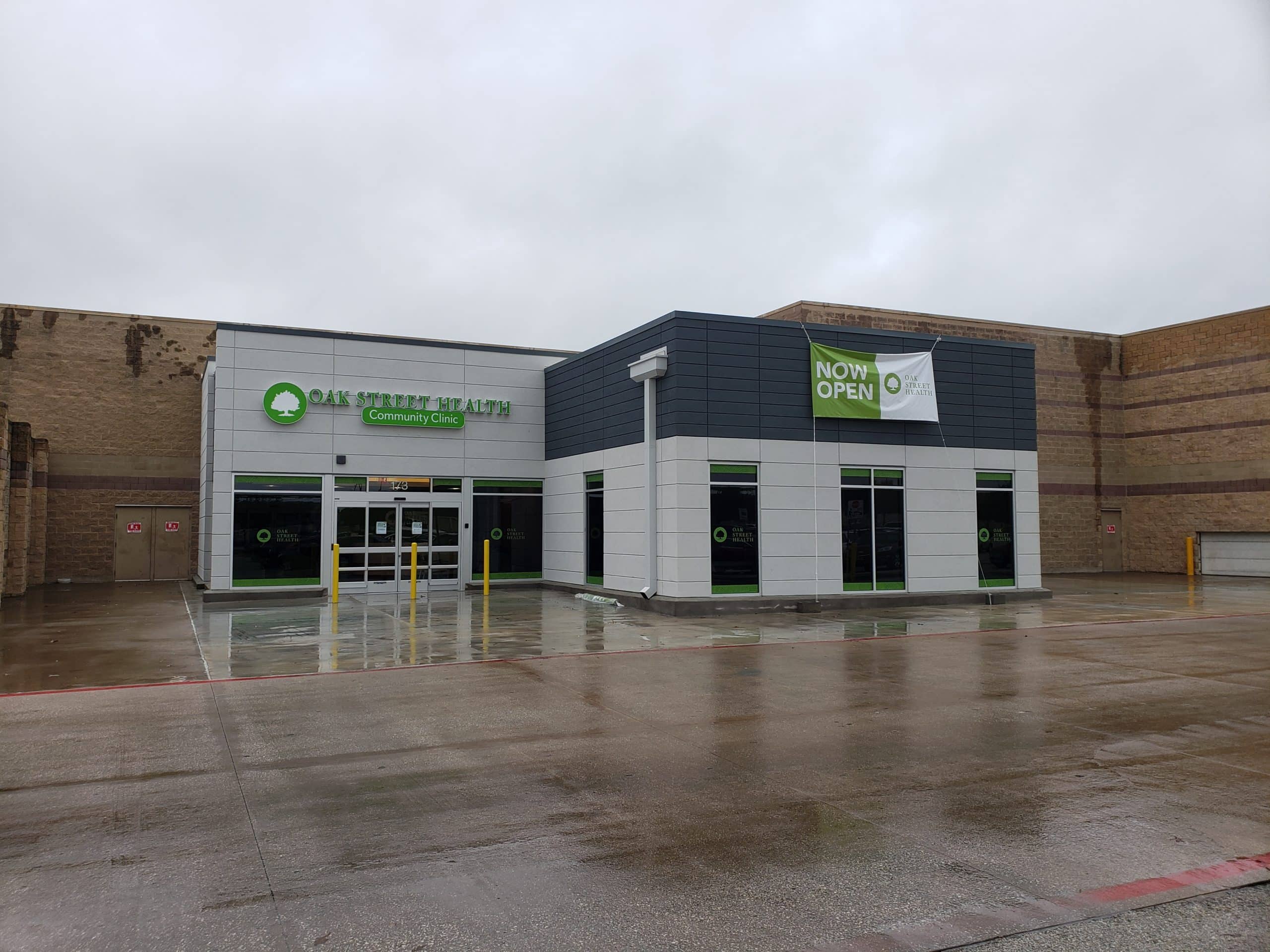
Architectural Partnership
After having created the evidence-based design concept of Walmart Reimagined, MMA Architects patented the “Hyperpod”. The design effectively reduced the linear footage requirements along the outside wall by up to 35% while delivering the natural light to patients. Everything from floor finishes, ceiling finishes, casework were continually being explored and tested within the mockups.
As part of the MMA’s next iteration and Walmart’s partnership with Oak Street Health in the Dallas-Fort Worth area, Hamilton Casework Solutions was introduced to the project and began partnering with MMA. HAMILTON took the FF&E package and were able to turn it into a buildable product that went beyond the specifications while staying true to the overall design intent.
In collaborating with MMA, we were able to work through:
Design
We took the FF&E plans and filled in the gaps as a starting point for collaboration with the goal to develop standards that could easily be scaled in the future. These considerations and details ranged from the design of how the blocking in the modular walls interfaced with casework, to coordination of power and data in the nurses stations and reception desks, to the plumbing integrated into the casework and modular walls.
Budget
HAMILTON worked closely with the architect to keep the project on budget. We provided consultation on identifying cost-savings that could be realized by standardizing certain casework products and configurations. As well as identifying cost savings in using alternative materials that would not compromise the integrity of the solution.
Execution
Following through with the design intent, HAMILTON produced a full set of casework shop drawings that ranged from exam rooms, reception desks, blood labs, break rooms, and more.
It was our goal to partner at a deep-level and provide the value and flexibility needed on this type of project. We knew there would be inevitable changes and variations throughout the process and we are positioned well to handle those.
Brad Quick, General Manager
Modular Building within a Building
Building & Construction
The solution leveraged a patented method of taking water (plumbing) through the modular walls and up and out of the roof. Construction consisted of leveling the floor, putting items in the ceiling and ultimately bringing in the modular walls. HAMILTON’s team had to coordinate and ensure that the blocking, power and plumbing in the modular walls was exactly as needed. Coordinating with the General Contractors on chases, power and data.
Installation was one week per space. Everything was seamless. While one would expect walls to be perfectly straight, they are often not. Due to the use of modular walls, however they were perfectly straight and everything installed perfectly. With this type of construction method, there was speed-to-market, predictability and overall cost reduction in the process.
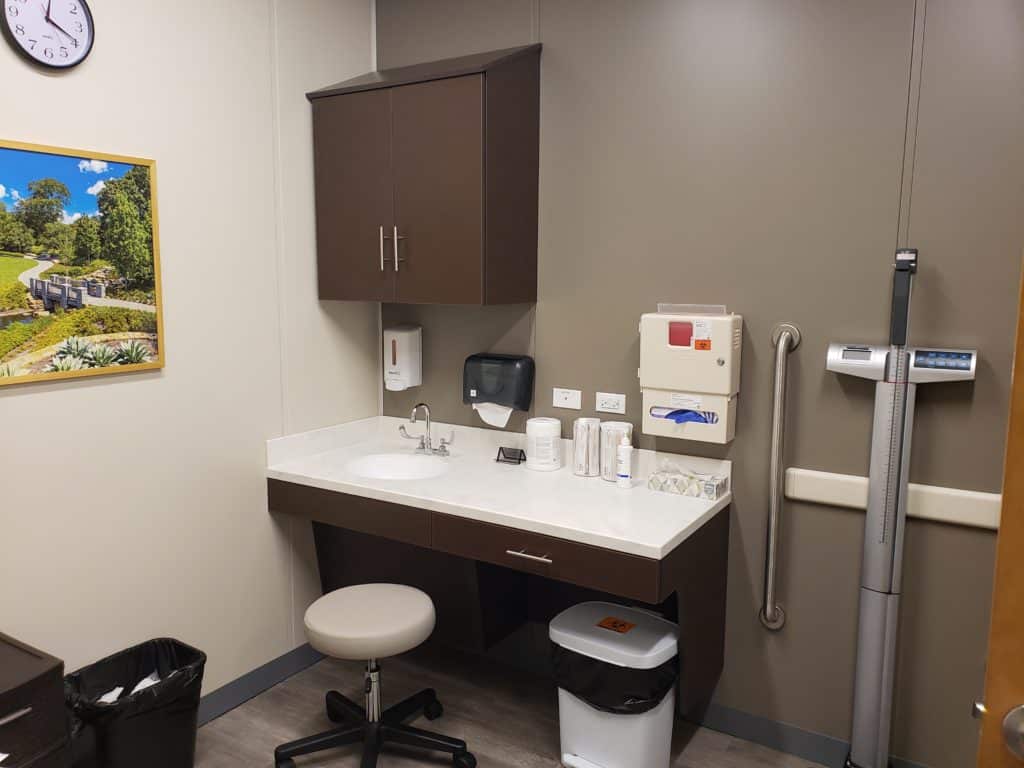
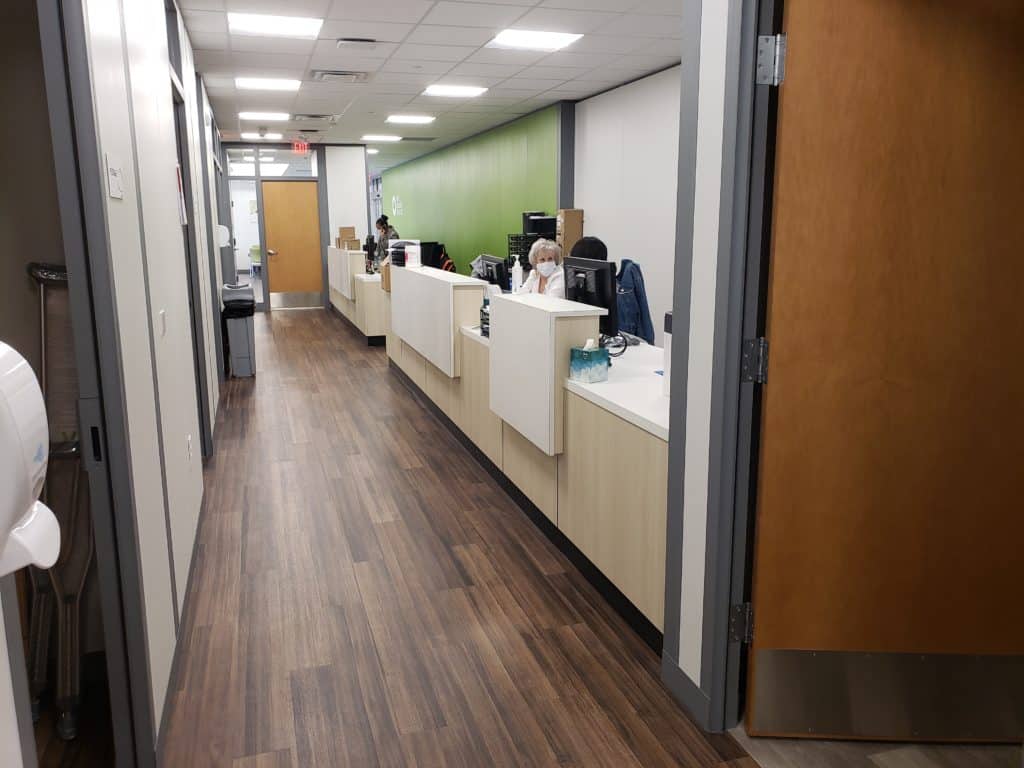
Custom-Designed Reception Desks with Power & Data
Custom-designed to fit the specific needs of the space, these desks were outfitted with cost-effective materials with power and data channels to ensure that the anyone at the desk was able to carry out their job function. The solution was even outfitted with door release buttons and panic buttons.
Exam Rooms
Exam rooms were designed for ADA compliance. The casework had to be designed in complete coordination with the modular walls so that there was proper alignment for the blocking in the walls to be able to mount the casework to and for the plumbing and data.
We designed slope tops to help minimize dust collection and easy cleaning. The counters were designed for ADA compliance and made out of solid-surface with an integrated sink. The use of solid-surface and the integrated sink, minimized the seams where bacteria can collect and made it easy for disinfection. We designed a removable front panel under the sink if there were ever any needs to get to the actual plumbing.
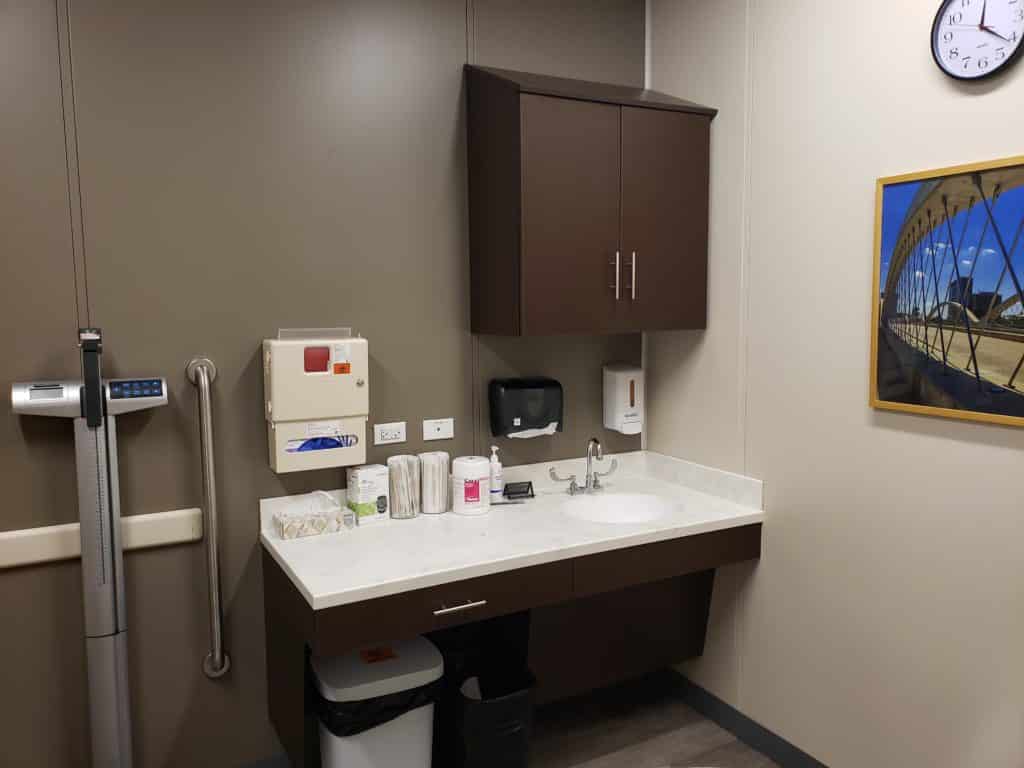
What it means when you partner
with HAMILTON
Flexibility & Value
Filling in the gaps on specs is an integral and challenging part of any project. This project, as with any project, had last minute changes — such as sink submittals that needed tweaks, plumbing details and much more.
We strive to do the right thing, always. As a testament to that, the detail of soft closing hinges were missing on the specification. It wasn’t until a walk-through, together the architect and HAMILTON realized the omission. We had soft close hinges overnighted and installed prior to the next walk-through much to the delight of the architect, at no additional cost. We were able to react and adapt quickly to support.
